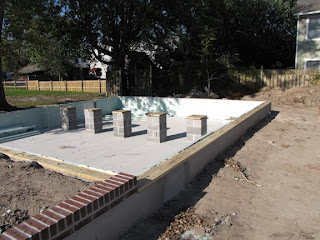.
AKA: ~
Location: Lewes, Delaware
Additional Information: These 5 masonry piers and the 2 connected to the foundation wall are designed to support a girder that will be a primary structural element in the floor system. The close proximity of the piers to one another also hints that they are intended to support structure beyond the first floor.
The fact that the piers are built to the same height as the foundation tells us that the beam they support will be within the floor system and require joists to be connected to it by joist hangers. This will also allow any load bearing walls to be built directly on the girder.
Relative Link: ~
.
.



















